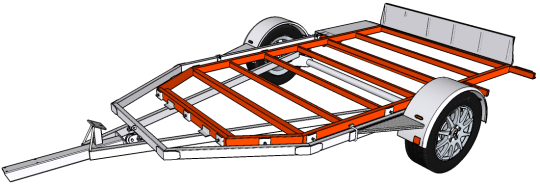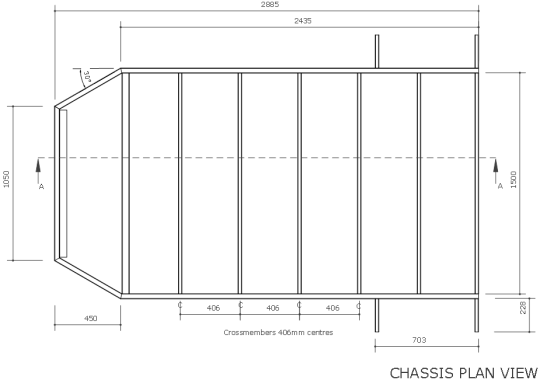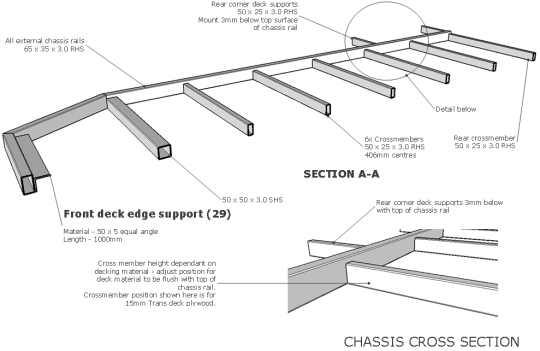Ground Loading Trailer
Main Chassis

Using 65 x 35 x 3.0 RHS, fabricate the sides, front and corner of the main chassis.
The cross members are 50 x25 x 3.0 RHS with a 50 x 50 x 3.0 SHS cross member running across the start of the front corner to provide a joiner if 2400mm sheets are used for the decking.

The cross member height below the top of the external chassis rails is dependant on the decking material used. If using 17mm plywood decking (as shown here), adjust the cross members so that they are 17-18mm below the top of the external chassis rails.

Fit a 50 x 5 equal angle across the front to provide support for the deck.
The rear corner deck supports should be mounted 3mm below the top of the external chassis rails to allow diamond plate/treadplate to be fitted flush with the top of the chassis.